برتر فایل
مجموعه فایل های آموزش مقدماتی تا پیشرفته نرم افزار کتیا (CATIA) و مجموعه کتب, جزوات, پروژه و مقالات تخصصی مهندسی مکانیکبرتر فایل
مجموعه فایل های آموزش مقدماتی تا پیشرفته نرم افزار کتیا (CATIA) و مجموعه کتب, جزوات, پروژه و مقالات تخصصی مهندسی مکانیککتاب آموزش جامع ماشینکاری کتیا (CATIA Surface Machining Tutorial Book)
کتاب آموزش جامع ماشینکاری کتیا (CATIA Surface Machining Tutorial Book)، یکی از کتاب های مرجع و کاربردی در زمینه آموزش محیط فرزکاری (Prismatic Machining) نرم افزار کتیا می باشد. این کتاب مشتمل بر 460 صفحه، به زبان انگلیسی روان، تایپ شده، به همراه تصاویر رنگی، با فرمت PDF، به ترتیب زیر گردآوری شده است:
ماشین کاری منشوری در نرم افزار کتیا
اندازه گیری روی ماشین ابزارهای CNC با نرم افزار کتیا
طراحی پروسه ماشینکاری و استخراج G کدهای دستگاه تراش و فرز در نرم افزار CATIA
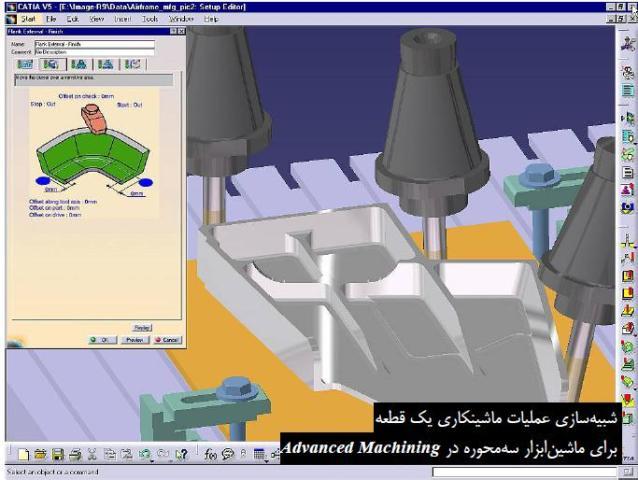
Preface
Methodology
Getting Started
Operation-oriented Machining
Entering the Workbench
Rough Machining the Part
Z Level Machining of the Outside of a Part
Z Level Machining of the Inside Walls of a Part
Sweeping
Checking the Result of the Operations
Creating an Area to Rework
Reworking
Generating an NC Output File
Generating NC Shop floor Documentation
Area-oriented Machining
Entering the Workbench
Defining the Areas to Machine
Defining the Tools to Use
Rough Machining the Part
Sweeping the Top Surface
Sweeping the Sides
Z Level on the Vertical Walls
Reworking Between Contours
Generating an Output File
Generating Workshop Documentation
Basic Tasks
Rough Machining Operations
Sweep Roughing
Sweep Roughing - Geometric Components
Sweep Roughing - Machining Strategy
Edit the Tool of a Machining Operation
Sweep Roughing - Macro Data
Roughing
Roughing - Geometric Components
Roughing - Machining Strategy
Roughing - Macro Data
Automatic Rough Stock
Finishing and Semi-finishing Operations
Sweeping
Sweeping - Geometric Components
Sweeping - Machining Strategy
Sweeping - Macro Data
Z Level Machining
Z Level Machining - Geometric Components
Z Level - Machining Strategy
Z Level Machining - Macro Data
Spiral Milling
Spiral Milling - Geometric Components
Spiral Milling - Machining Strategy
Spiral Milling - Macro Data
Contour-driven Machining
Contour-driven Machining - Geometric Components
Contour-driven Machining - Machining Strategy
Contour-driven Machining - Macro Data
Create a Profile Contouring Operation
Create a Profile Contouring Operation Between Two Planes
Reworking Operations
Pencil Operations
Pencil - Geometric Components
Pencil - Machining Strategy
Pencil - Macro Data
Roughing Rework Operations
Axial Machining Operations
Create a Spot Drilling Operation
Create a Drilling Operation
Create a Drilling Dwell Delay Operation
Create a Drilling Deep Hole Operation
Create a Drilling Break Chips Operation
Create a Reaming Operation
Create a Counter boring Operation
Create a Boring Operation
Create a Boring Spindle Stop Operation
Create a Boring and Chamfering Operation
Create a Back Boring Operation
Create a Tapping Operation
Create a Reverse Threading Operation
Create a Thread without Tap Head Operation
Create a Thread Milling Operation
Create a Countersinking Operation
Create a Chamfering Two Sides Operation
Create a T-Slotting Operation
Create a Circular Milling Operation
Machining Features
Defining an Area to Machine
Defining an Area to Rework
Defining offsets
Tool Path Editor
Editing a Point on a Tool Path
Editing an Area on a Tool Path
Transformations
Connecting a Tool Path
Reversing a Tool Path
Approaches and Retracts in tool paths
Packing and unpacking a tool path
Checking for Tool Holder Collisions
Reading STL files
Auxiliary Operations
Insert a Tool Change
Edit a Tool Assembly in the Resource List
Insert a Machine Rotation
Insert a Machining Axis or Origin
Insert a PP Instruction
Insert a Copy Transformation Instruction
Part Operations, Programs and Processes
Part Operation
Set Up and Part Positioning
Manufacturing Program
Create a Machining Process
Organize Machining Processes
Apply a Machining Process
Managing Manufacturing Entities
Edit a Tool in the Resource List
Specify Tool Compensation
Machining Patterns
Features
Define Macros on a Milling Operation
Define Macros on an Axial Machining Operation
Status Management
Verification, Simulation and Program Output
Replay a Tool Path
Accessibility on VNC Machine
Machine Management Toolbar
Material Removal Simulation
Material Simulation Settings
Generate APT Source File in Batch Mode
Generate Clfile Code in Batch Mode
Generate NC Code in Batch Mode
Generate a CGR File in Batch Mode
Generate NC Code Interactively
Generate NC Documentation
APT Import
VNC Access
Advanced Tasks
Design Changes
Customizing
NC Manufacturing Settings
Display
Build a Tools Catalog
Tool Resources
Access to External Tool Catalogs
PP Word Syn taxes
PP Tables and PP Word Syntaxes
NC Documentation
Workbench Description
Menu Bar
Toolbars
Manufacturing Program Toolbar
Auxiliary Operations Toolbar
Tool Path Management Toolbar
Machining Features Toolbar
Manufacturing Auxiliary Views Toolbar
Geometry Selection Toolbars
Machining Process Toolbar
NC Manufacturing Toolbars
Workbench Description
Specification Tree
Glossary
Index
طراحی پروسه ماشینکاری 2/5 محوره و استخراج G کدهای دستگاه فرز در CATIA
آموزش ماشین کاری در نرم افزار سرف کم
طراحی پروسه ماشینکاری و استخراج G کدهای دستگاه تراش در نرم افزار کتیا
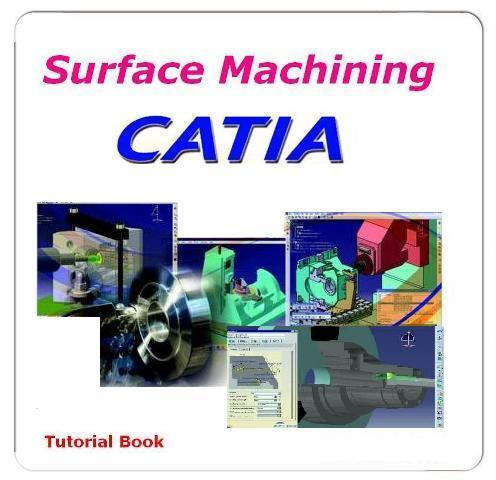
کتاب آموزش جامع ماشینکاری کتیا (CATIA Surface Machining Tutorial Book)
اگر به فراگیری مباحث مشابه مطلب بالا علاقهمند هستید، آموزشهایی که در ادامه آمدهاند نیز به شما پیشنهاد میشوند:
فاصله سنج اولتراسونیک با قابلیت اندازه گیری دما
مدلسازی و شبیه سازی موتور هیسترزیس با نرم افزار متلب
تولید برق بوسیله انرژی جزر و مدی
اجزاء و عملکرد نیروگاه هسته ای
کاربرد متلب در سیگنال ها، سیستم ها و کنترل
طراحی فرکانس متر دیجیتال
دور کننده الکترونیکی حشرات و جانوران
شبیه سازی متعادل سازی بار در شبکه های برق با نرم افزار متلب
کتاب آموزش و تمرین کتیا 2015 جلد سوم (CATIA V5-6R2015 Basics - Part III - Sheet Metal,Surface Design,... Tutorial Books)
کتاب آموزش و تمرین کتیا 2015 (CATIA V5-6R2015 Basics - Part III - Assembly Design, Drafting, Sheet Metal Design, Surface Design Tutorial Books)، یکی از کتاب های مرجع و کاربردی در زمینه آموزش محیط های مونتاژ (Assembly Design)، محیط نقشه کشی صنعتی (Drafting)، محیط ورقکاری (Generative Sheet Metal Design)، محیط سطح سازی پیشرفته (Surface Design) نرم افزار کتیا 2015 می باشد. این کتاب مشتمل بر 274 صفحه، به زبان انگلیسی روان، تایپ شده، به همراه تصاویر رنگی، با فرمت PDF، به ترتیب زیر گردآوری شده است:
Contents
Chapter 10: Assemblies
Starting an Assembly
Inserting Components
Fixing the first Component
Inserting the Second Component
Manipulation
Snap
Smart Move
Contact Constraint
Offset Constraint
Coincidence Constraint
Angle Constraint
Parallelism and Perpendicularity Constraints
Fix Together
Clash
Editing and Updating Assemblies
Redefining Constraints
Change Constraint
Replace Component
Symmetry
Sub-assemblies
Top Down Assembly Design
Creating a New Part
Creating a Product
Creating a Component
Explode
Examples
Example 1 - Bottom Up Assembly
Example 2 - Top Down Assembly
Questions
Exercise 1
Chapter 11: Drawings
Starting a Drawing
Front View
Advanced Front View
Projection View
Auxiliary View
Isometric View
Section View
Half Section View
Aligned Section View
Creating Section Cuts
Detail View
Detail View Profiles
Clipping View
Clipping View Profile
Broken View
Breakout View
Exploded View
View Properties
View Alignment
Bill of Material
Balloons
Center lines
Dimensions
Chained Dimensions
Cumulated Dimensions
Stacked Dimensions
Angle Dimensions
Radius Dimensions
Diameter Dimensions
Chamfer Dimensions
Thread Dimensions
Coordinate Dimensions
Text
Examples
Example 1
Example 2
Questions
Exercises
Exercise 1
Exercise 2
Chapter 12: Sheet Metal Design
Starting a Sheet Metal part
Sheet Metal Parameters
Wall
Wall on Edge
Sketch Based Wall on Edge
Extrusion
Bend
Conical Bend
Flange
Hem
Tear Drop
User Flange
Bend From Flat
Unfolding
Folding
Fold/Unfold
Multi Viewer
View Management
Corner Relief
Surface Stamp
Flanged Cut Out
Bead
Curved Stamp
Louver
Bridge
Flanged Hole
Circular Stamp
Stiffening Rib
Dowel Stamp
Cut out
Circular Cutout
Hopper
Recognize
Sheet Metal Drawings
Save as DXF
Examples
Example 1
Questions
Exercises
Exercise 1
Chapter 13: Surface Design
Extrude
Revolve
Sphere
Cylinder
Sweep
Sweep with two guide curves
Two Limits
Three Guides
Multi-Sections Surface
Blend
Fill
Offset Surface
Healing
Extract
Trim
Split
Untrim
Join
Translate
Rotate
Symmetry
Split - Body
Thick Surface
Close Surface
Wireframe Geometry
Circle
Spline
Corner
Connect Curve
Helix
Projection
Intersection
Example
Questions
آموزش بی نظیر نرم افزار کتیا-پارت1
آموزش بی نظیر نرم افزار کتیا-پارت2
قطعات صنعتی مدلسازی شده با نرم افزار کتیا
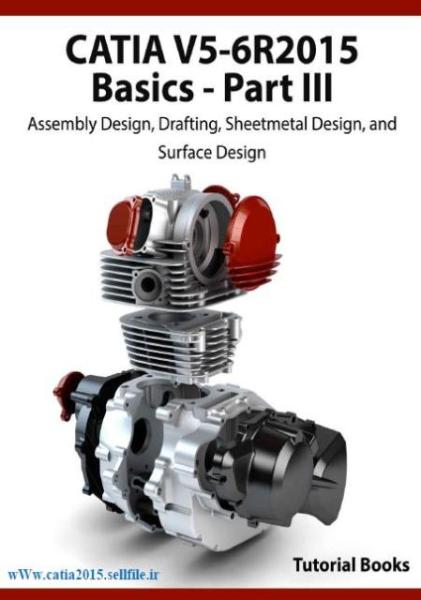
کتاب آموزش و تمرین کتیا 2015 جلد سوم (CATIA V5-6R2015 Basics - Part III - Sheet Metal,Surface Design,... Tutorial Books)
اگر به فراگیری مباحث مشابه مطلب بالا علاقهمند هستید، آموزشهایی که در ادامه آمدهاند نیز به شما پیشنهاد میشوند:
از کتیا بیشتر بدانیم
نقشه کشی و نقشه خوانی مهندسی در نرم افزار کتیا
مدلسازی، مونتاژ و نقشه کشی در نرم افزار کتیا
طراحی، مدلسازی، سطح سازی، آنالیز و تحلیل در نرم افزار کتیا
طراحی و مدلسازی، آنالیز و ماشینکاری خودرو مسابقه ای در نرم افزار کتیا
آموزش بی نظیر نرم افزار کتیا
کتاب آموزش و تمرین کتیا 2015 جلد دوم (CATIA V5-6R2015 Basics - Part II - Part Modeling Tutorial Books)
کتاب آموزش و تمرین کتیا 2015 (CATIA V5-6R2015 Basics - Part II - Tutorial Books)، یکی از کتاب های مرجع و کاربردی در زمینه آموزش محیط Part Modeling نرم افزار کتیا 2015 می باشد. این کتاب مشتمل بر 180 صفحه، به زبان انگلیسی روان، تایپ شده، به همراه تصاویر رنگی، با فرمت PDF، به ترتیب زیر گردآوری شده است:
Contents
Chapter 3: Basic Sketch Based Features
Pad
Shaft
Project 3D Elements
The Plane command
Offset from plane
Parallel through Point
Through three points
Through two lines
Through point and line
Through planar curve
Normal to curve
Tangent to surface
Equation
Mean through points
Coordinates
On curve
On Plane
On Surface
Circle/Sphere/Ellipse center
Tangent on curve
Between
Line
Additional options of the Pad and Pocket commands
Limits
Thick
View commands
Measure Commands
Examples
Example 1
Example 2
Questions
Exercises
Exercise 1
Exercise 2
Exercise 3
Chapter 4: Holes and Dress-Up Features
Hole
Simple Hole
Counter bored Hole
Countersunk Hole
Tapered Hole
Threaded Hole
The Thread/Tap command
The Edge Fillet command
Limiting elements
Blend corner
Variable Radius Fillet
Chordal Fillet
Face-Face Fillet
Tritangent Fillet
The Chamfer command
Draft Angle
Draft Reflect Line
Variable Angle Draft
Shell
Examples
Example 1
Questions
Exercises
Exercise 1
Exercise 2
Chapter 5: Patterned Geometry
The Mirror command
Rectangular Pattern
Circular Pattern
User Pattern
Scaling
Affinity
Examples
Example 1
Questions
Exercises
Exercise 1
Exercise 2
Chapter 6: Rib Features
The Rib command
The Slot command
Example 1
Questions
Exercise1
Chapter 7: Multi Section Solids
The Multi-sections Solid command
Types of the Cross-sections
Couplings
Spines
Guides
Relimitation
Removed Multi-sections Solid
Example 1
Questions
Exercise 1
Chapter 8: Additional Features and Multi body Parts
Stiffener
Solid Combine
Multi-body Parts
Creating Multi-bodies
Insert in new body
Assemble
Add
Remove
Intersect
Union Trim
Remove Lump
Examples
Example 1 - Millimetres
Questions
Exercises
Exercise 1
Exercise 2
Exercise 3 - Inches
Chapter 9: Modifying Parts
Edit Sketches
Edit Feature Definition
Edit Feature Parameters
Deactivate Features
Activate Features
Changing the Sketch Support
Examples
Example 1
Questions
Exercises
Exercise 1
آموزش بی نظیر نرم افزار کتیا-پارت1
آموزش بی نظیر نرم افزار کتیا-پارت3
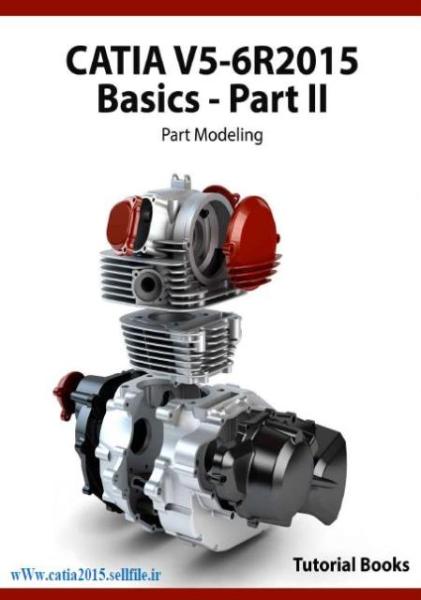
کتاب آموزش و تمرین کتیا 2015 جلد دوم (CATIA V5-6R2015 Basics - Part II - Part Modeling Tutorial Books)
اگر به فراگیری مباحث مشابه مطلب بالا علاقهمند هستید، آموزشهایی که در ادامه آمدهاند نیز به شما پیشنهاد میشوند:
از کتیا بیشتر بدانیم
نقشه کشی و نقشه خوانی مهندسی در نرم افزار کتیا
مدلسازی، مونتاژ و نقشه کشی در نرم افزار کتیا
طراحی، مدلسازی، سطح سازی، آنالیز و تحلیل در نرم افزار کتیا
طراحی و مدلسازی، آنالیز و ماشینکاری خودرو مسابقه ای در نرم افزار کتیا
آموزش بی نظیر نرم افزار کتیا
کتاب آموزش و تمرین کتیا 2015 جلد اول (CATIA V5-6R2015 Basics - Part I - Sketcher Tutorial Books)
کتاب آموزش و تمرین کتیا 2015 (CATIA V5-6R2015 Basics - PartI - Tutorial Books)، یکی از کتاب های مرجع و کاربردی در زمینه آموزش محیط Sketcher نرم افزار کتیا 2015 می باشد. این کتاب مشتمل بر 78 صفحه، به زبان انگلیسی روان، تایپ شده، به همراه تصاویر رنگی، با فرمت PDF، به ترتیب زیر گردآوری شده است:
Contents
Introduction
Topics covered in this Book
Getting Started with CATIA V5-6R2015
Introduction to CATIA V5-6R2015
File Types in CATIA V5
Starting CATIA V5-6R2015
User Interface
Standard Toolbars
Start Menu
Menu bar
Toolbar
Status bar
Specification Tree
Dialogs
Background
Shortcut Keys
Questions
Sketcher Workbench
Sketching in the Sketcher Workbench
Draw Commands
The Profile command
Polygon
Elongated Hole
Cylindrical Elongated Hole
Keyhole Profile
Line
Infinite Line
Bi-Tangent Line
Bisecting Line
Line Normal to Curve
Axis
Ellipse
Points by Clicking
Point by Using Coordinates
Equidistant Points
Intersection Point
Projection Point
Align Points
Spline
Connect
The Constraint command
Over-constrained Sketch
Auto Constraint
Edit Multi-Constraint
Contact Constraint
Constraints Defined in Dialog
The Fix Together command
Display Geometrical Constraints
Sketch Solving Status
Sketch Analysis
Construction/Standard Element
The Corner command
The Chamfer command
The Quick Trim command
The Break command
The Close Arc command
The Complement command
The Trim command
The Mirror command
The Symmetry command
The Translate command
The Rotate command
The Scale command
The Offset Curve command
Examples
Example 1
Example 2
Questions
Exercises
Exercise 1
Exercise 2
Exercise 3
آموزش بی نظیر نرم افزار کتیا-پارت2
آموزش بی نظیر نرم افزار کتیا-پارت3
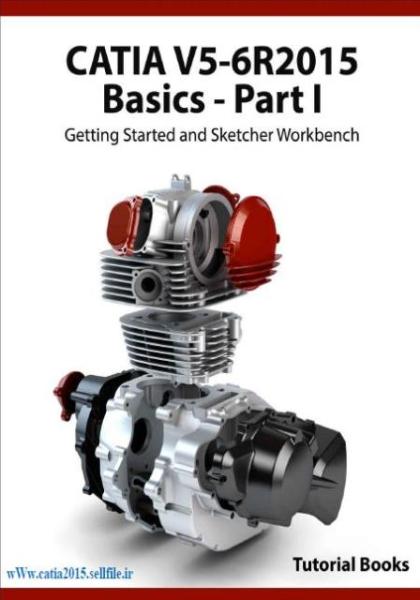
کتاب آموزش و تمرین کتیا 2015 جلد اول (CATIA V5-6R2015 Basics - Part I - Sketcher Tutorial Books)
اگر به فراگیری مباحث مشابه مطلب بالا علاقهمند هستید، آموزشهایی که در ادامه آمدهاند نیز به شما پیشنهاد میشوند:
از کتیا بیشتر بدانیم
نقشه کشی و نقشه خوانی مهندسی در نرم افزار کتیا
مدلسازی، مونتاژ و نقشه کشی در نرم افزار کتیا
طراحی، مدلسازی، سطح سازی، آنالیز و تحلیل در نرم افزار کتیا
طراحی و مدلسازی، آنالیز و ماشینکاری خودرو مسابقه ای در نرم افزار کتیا
آموزش بی نظیر نرم افزار کتیا
آموزش کتیا، طراحی کارخانه (Plant Layout) و چیدمان ماشین آلات در محیط AEC Plant نرم افزار CATIA
در محیط AEC Plant و یا به عبارتی محیط Plant Layout نرم افزار کتیا، چیدمان کارخانه سازماندهی می شود و با بهینه سازی فضا، حداکثر استفاده برای ایجاد خطوط تولید و مونتاژ قرار می گیرد. در واقع در محیط Plant Layout سطح و حجم برای ایجاد کارخانه مدیریت می شود. این محصول یکی از راه حل های ساخت و تولید دیجیتال یکپارچه (Integrated Digital Manufacturing Solutions) شرکت Dassault Systemes است. توجه به مدیریت فضا در یک کارخانه از اهمیت ویژه ای برخوردار است. چنین مکانی شامل انواع ماشین های ابزار، روبات ها، سیستم های PLC، پرس های سنگین، انبار مواد اولیه، قسمت تحویل ابزار و ... می باشد و همچنین باید مسیرهای عبور ماشین آلات هندلینگ کارخانه مثل لیفت تراک و نیروی انسانی دقیقا پیش بینی شود و فضای لازم برای استقرار و کار هر کدام از دستگاه ها در نظر گرفته شود. استخراج گزارش هایی از فضای طراحی شده که شامل نام و ابعاد فضا، نام و ابعاد تجهیزات قرارگرفته در این فضا، مساحت یا درصد فضای اشغال شده یا آزاد از فضای کل در اختیار نیز از دیگر توانایی های محیط Plant Layout نرم افزار کتیا می باشد...
آموزش طراحی کارخانه (Plant Layout) و چیدمان ماشین آلات در محیط AEC Plant نرم افزار CATIA، یکی از کتاب های مرجع، مفید و کاربردی در زمینه طراحی کارخانه و چیدمان ماشین آلات در نرم افزار پیشرفته کتیا می باشد. این کتاب مشتمل بر 4 فصل، 343 صفحه، به زبان انگلیسی خیلی روان، تایپ شده، به همراه تصاویر رنگی، با فرمت PDF، توسط شرکت Dassault Systems به ترتیب زیر گردآوری شده است:
Part Design
Drafting
Sketcher
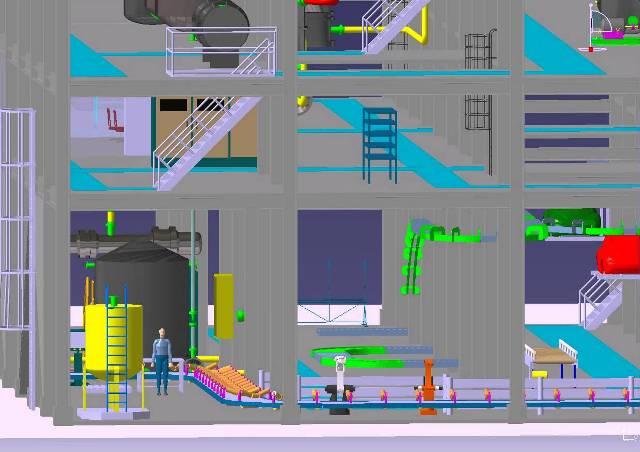
Chapter 1: Getting Started
Enter the Workbench
Create a Plant Site
Create a Building
Create an Equipment Reservation
Create a Walkway
Set Correct Working Units and Grid
Changing the Current Axis
Saving Documents
Updating Documents
Chapter 2: User Tasks
Basic Layout Tools
Using Areas
Using Boundaries
Using Item Reservations
Using Resources
Creating a Path Reservation
Using Routables
Managing Systems
More Layout Tools
Tasks for Path Reservations
Tasks for Areas
Creating and Modifying Connectors
Resources
Chapter 3: Customizing
Customizing Settings
Cache Mode
Customizing the Dictionary of Types
Customizing the Specifications Tree Display
Creating a Catalog
Resource Properties for Objects
Chapter 4: Workbench Description
Plant Layout Toolbar
General Design Toolbar
General Environment Toolbar
Product Placement Toolbar
* توجه: کاربران نگران زبان انگلیسی کتاب نباشند. حتی کاربرانی که سر انگشتی زبان انگلیسی یاد دارند قادر خواهند بود از این کتاب بهره کافی را ببرند. لازم به ذکر است که آموزش طراحی کارخانه (Plant Layout) و چیدمان ماشین آلات در محیط AEC Plant نرم افزار CATIA دز این کتاب به صورت قدم به قدم (Step to Step) همراه با تصاویر واضح و رنگی می باشد.
نمایش یک نمونه فیلم از قابلیت این ماژول (کلیک نمایید)
Assembly Design
Sheet Metal Design
Mold Tooling Design
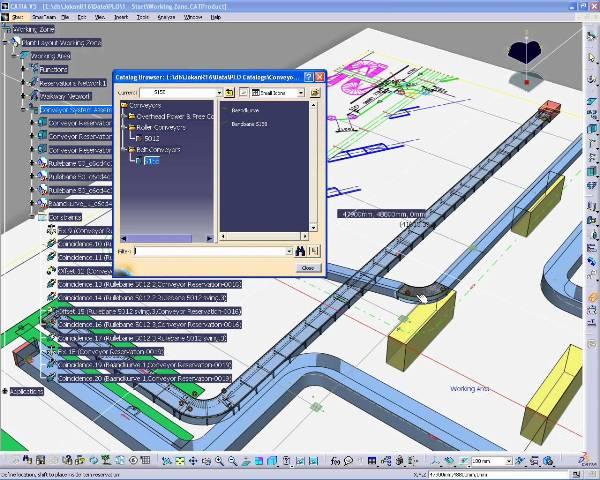
آموزش کتیا، طراحی کارخانه (Plant Layout) و چیدمان ماشین آلات در محیط AEC Plant نرم افزار CATIA
اگر به فراگیری مباحث مشابه مطلب بالا علاقهمند هستید، آموزشهایی که در ادامه آمدهاند نیز به شما پیشنهاد میشوند:
نظام آراستگی محیط کار
نرم افزار برنامه ریزی، زمان بندی و مدیریت پروژه ها برای مهندسین و فعالان اجرایی
برنامه ریزی فرآیندهای ساخت
مونتاژ صنعتی
مونتاژ و دمونتاژ تجهیزات صنعتی
برنامه ریزی احتیاجات مواد